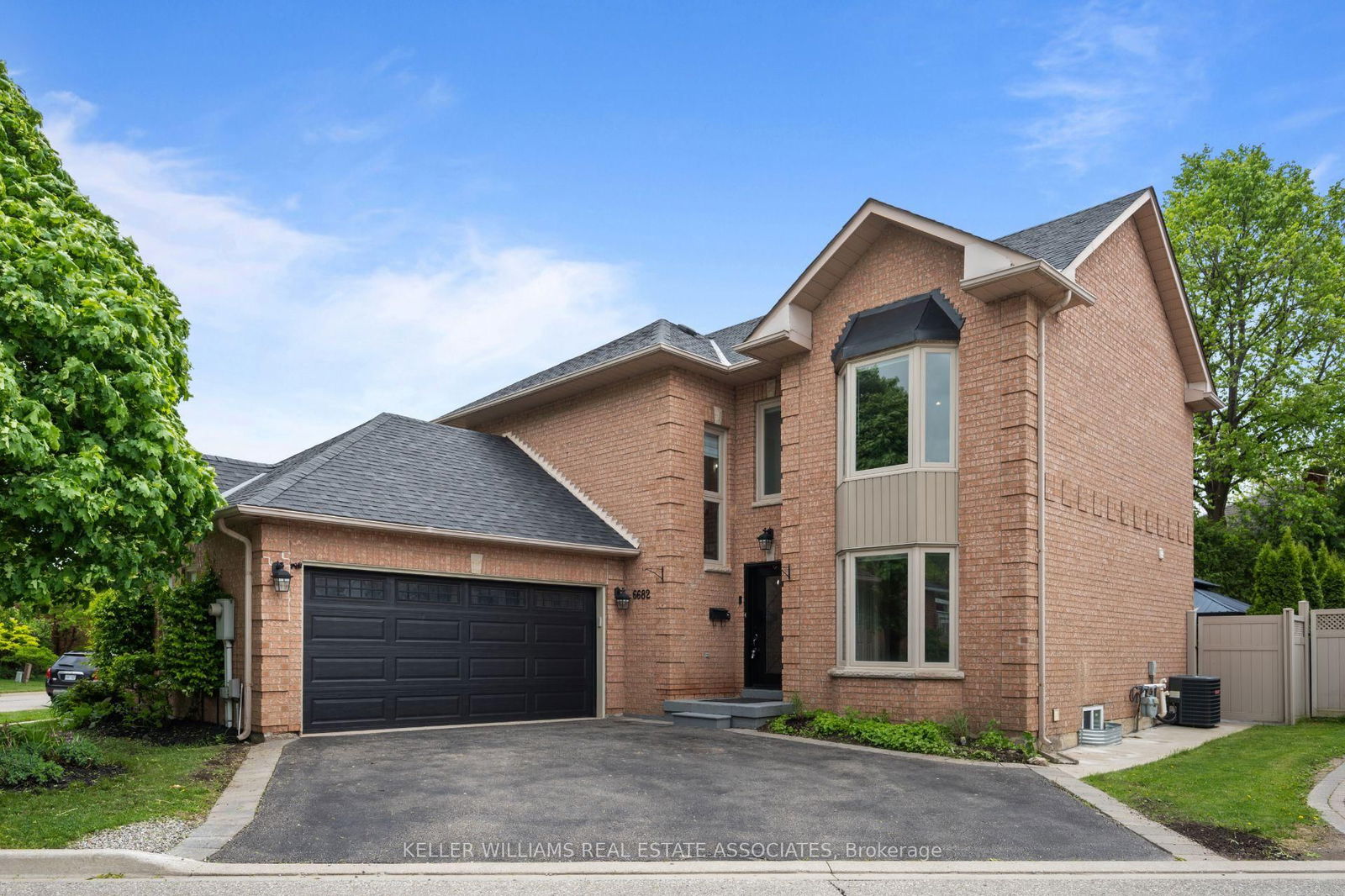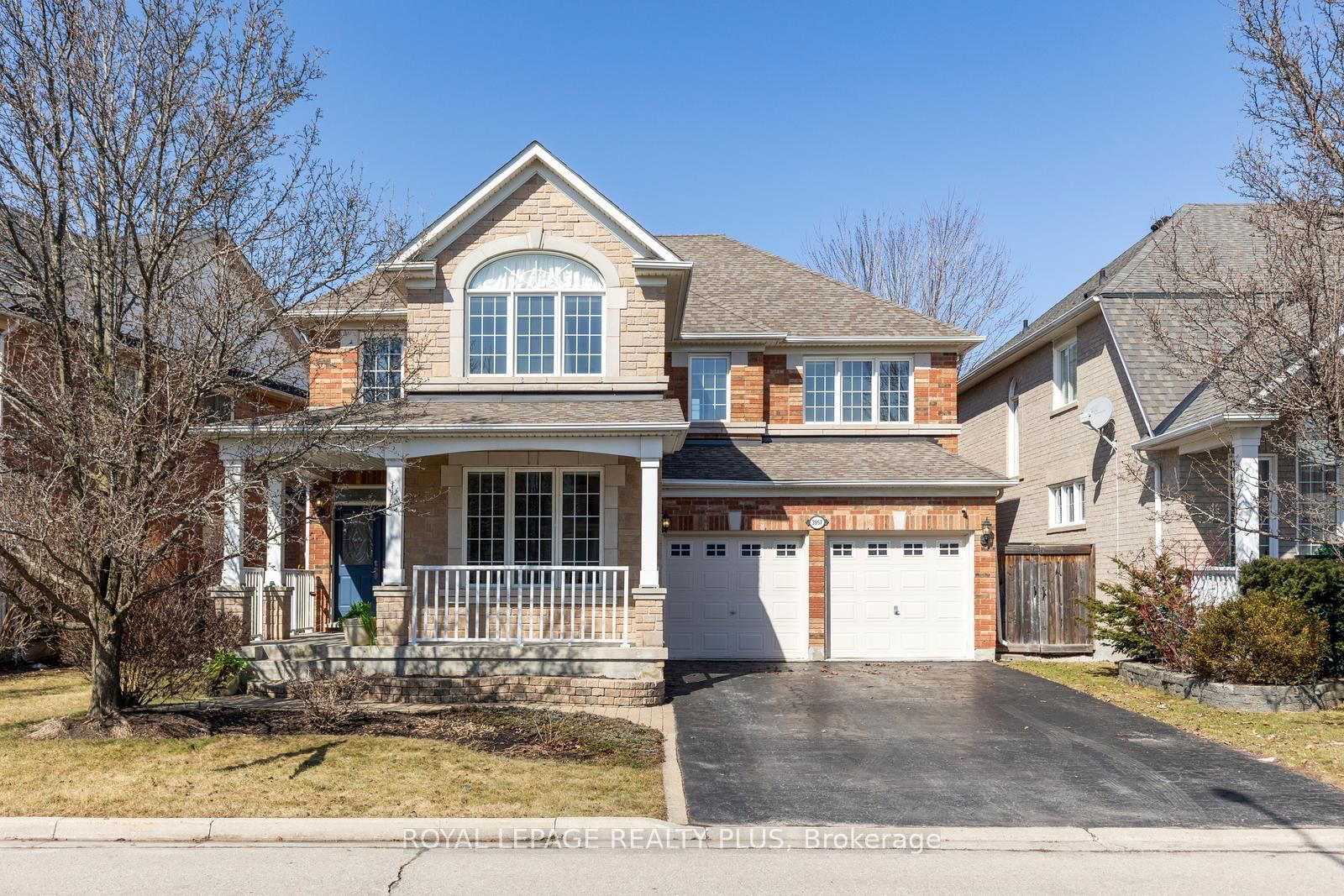Overview
-
Property Type
Detached, 2-Storey
-
Bedrooms
4 + 2
-
Bathrooms
5
-
Basement
Sep Entrance + Finished
-
Kitchen
1 + 2
-
Total Parking
5 (2 Attached Garage)
-
Lot Size
40.29x110.6 (Feet)
-
Taxes
$8,643.11 (2025)
-
Type
Freehold
Property Description
Property description for 7289 Terragar Boulevard, Mississauga
Property History
Property history for 7289 Terragar Boulevard, Mississauga
This property has been sold 2 times before. Create your free account to explore sold prices, detailed property history, and more insider data.
Schools
Create your free account to explore schools near 7289 Terragar Boulevard, Mississauga.
Neighbourhood Amenities & Points of Interest
Create your free account to explore amenities near 7289 Terragar Boulevard, Mississauga.Local Real Estate Price Trends for Detached in Lisgar
Active listings
Average Selling Price of a Detached
June 2025
$1,287,545
Last 3 Months
$1,311,828
Last 12 Months
$1,291,973
June 2024
$1,321,345
Last 3 Months LY
$1,374,163
Last 12 Months LY
$1,322,097
Change
Change
Change
Historical Average Selling Price of a Detached in Lisgar
Average Selling Price
3 years ago
$1,396,778
Average Selling Price
5 years ago
$1,031,259
Average Selling Price
10 years ago
$667,354
Change
Change
Change
How many days Detached takes to sell (DOM)
June 2025
23
Last 3 Months
23
Last 12 Months
24
June 2024
24
Last 3 Months LY
16
Last 12 Months LY
21
Change
Change
Change
Average Selling price
Mortgage Calculator
This data is for informational purposes only.
|
Mortgage Payment per month |
|
|
Principal Amount |
Interest |
|
Total Payable |
Amortization |
Closing Cost Calculator
This data is for informational purposes only.
* A down payment of less than 20% is permitted only for first-time home buyers purchasing their principal residence. The minimum down payment required is 5% for the portion of the purchase price up to $500,000, and 10% for the portion between $500,000 and $1,500,000. For properties priced over $1,500,000, a minimum down payment of 20% is required.









































































